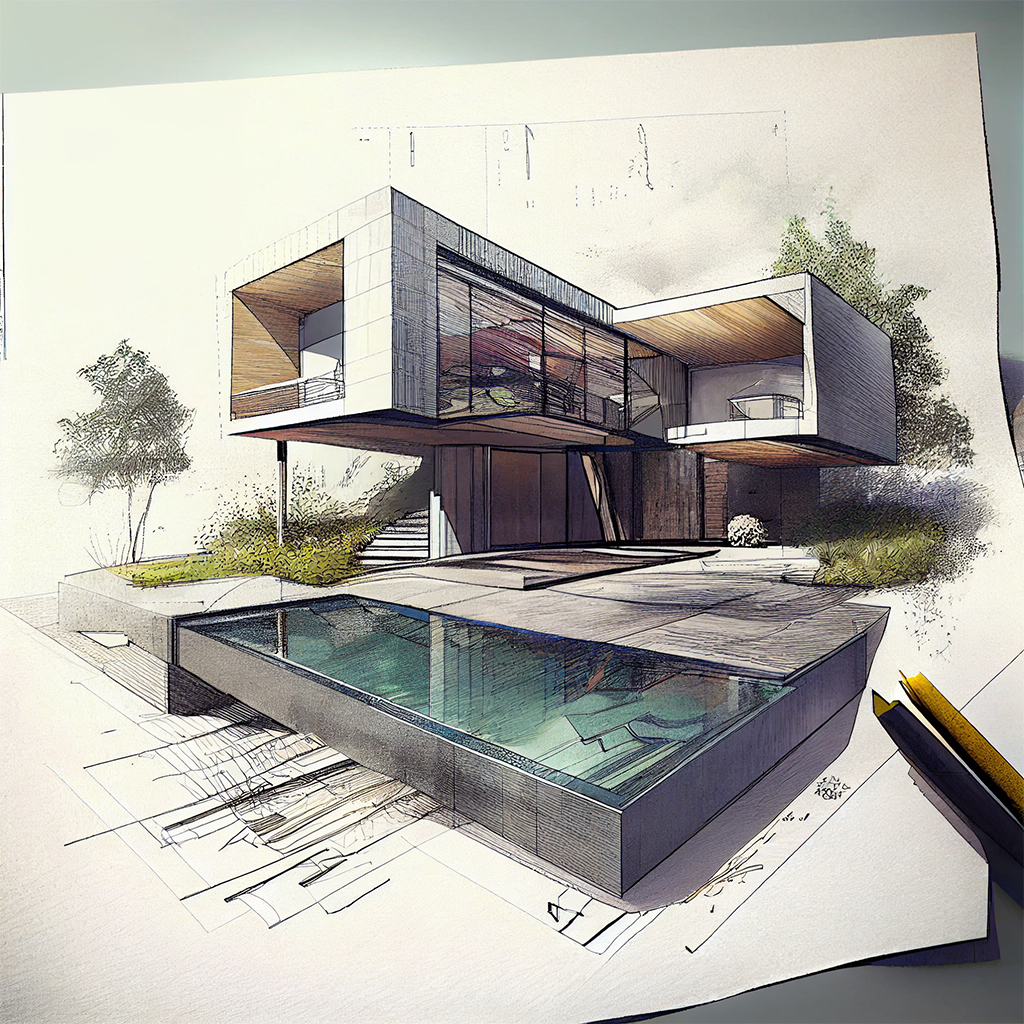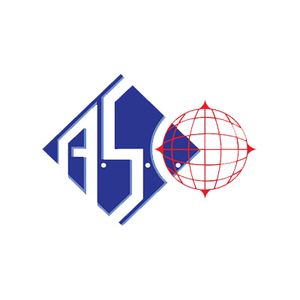
Design Service
Item Code: ArchDesign - 1
Architectural Design Phase
Studying the project brief received from the client.
Preparing preliminary sketches (2D).
Modifying and finalizing the sketch as per the client request.
Preparing preliminary exterior design (3D) for the project.
Modifying and finalizing the exterior design (3D).
Preparing detailed architecture drawings including:
· Detailed 2D Plans.
· Detailed 2D Elevations
· Detailed 2D Sections
· Doors & Windows Schedule
· Details of elements on elevation & detailed sections internally if required for construction.
· Preparing all detailed structure drawings based on the soil test provided by the client.
Preparing all detailed electrical drawings:
· Including electrical load calculations.
· Including telephone, TV, Intercom, Internet & electrical specifications.
· Excluding false ceiling gypsum design
Preparing all detailed plumping drawings including:
· Water supply drawings
· Drainage drawings
· Specifications for water supply & drainage, water demand calculation & water supply schematic diagram.
Preparing all thermal insulation details:
· Apply & follow up Benayat Building Permit
· Apply & follow up the Address Certificate










